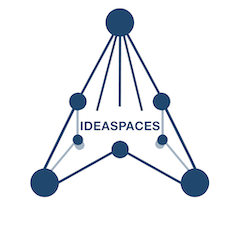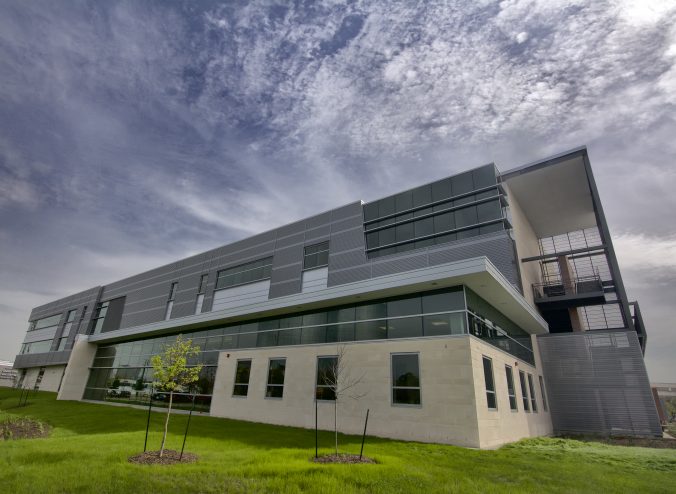I was the design team leader for the West Houston Institute and was responsible for integrating and getting many of the design innovations through the construction phase. Many of the IDEASPACES concepts were integrated into planning and thinking about this building and its planned associated programs. This building was a Finalist in the SXSWedu Learn By Design competition for 2018. This series of articles was originally published on the PBK Architects Insights page in the Fall of 2017.
The West Houston Institute (WHI) at Houston Community College (HCC) is a multifaceted project designed to address a wide range of challenges that our community will face over the next decade. It was conceived over five years by a team of educators, both administrators and faculty, and designers from PBK and HarrisonKornberg Architects. Working off of the assumption that technological change will create huge challenges for our workforce as well as the educational system itself, the WHI was designed to incorporate a wide range of synergistic spaces that can pivot and adapt as new challenges emerge, while at the same time nurturing innovation from both faculty and students to drive change.
With these variables in mind, the WHI was designed to incorporate a MakerSpace, a facilitated collaboration area (Collaboratorium), conference center, Digital Media Center, Teaching Innovation Lab, Learning Spaces Institute, advanced natural and computational science labs, experiential STEM teaching labs, and fine arts areas.
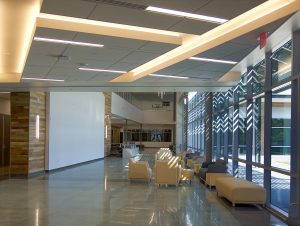
Houston Community College’s West Houston Institute
The MakerSpace is the technological hub of the building but it is also fundamentally a collaboration space shared by the entire campus. It is proximate to the Digital Media Center, which complements the MakerSpace’s physical resources with digital resources. At the other end of the building the conference center and Collaboratorium offer dedicated and facilitated collaboration opportunities to a wide range of groups. We have mindfully connected all of these spaces through a range of informal collaboration spaces. The technological infrastructure features ubiquitous computing and wireless throughout the building.
These spaces are designed to support a wide range of programs including design, innovation, entrepreneurship, digital and media literacy, engineering, as well as “traditional” classes taught by faculty innovators. All of the spaces are designed to be as flexible as possible in order to accommodate programs that will emerge from technological change.
The West Houston Institute: Designing for Design
Designing for Design
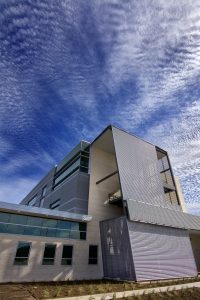 In the spring of 2018, Houston Community College (HCC) opened the West Houston Institute, an innovative campus designed to facilitate design in all of its forms. This 100,000 square foot building incorporates a MakerSpace, a Digital Media Center, experiential science labs, a teaching innovation lab, a conference center, and a wide range of collaborative spaces. Most importantly these spaces were designed to mindfully grow and work together. The WHI is explicitly designed to facilitate the design process and will incorporate important programs developed to facilitate the interdisciplinary aspect of design.
In the spring of 2018, Houston Community College (HCC) opened the West Houston Institute, an innovative campus designed to facilitate design in all of its forms. This 100,000 square foot building incorporates a MakerSpace, a Digital Media Center, experiential science labs, a teaching innovation lab, a conference center, and a wide range of collaborative spaces. Most importantly these spaces were designed to mindfully grow and work together. The WHI is explicitly designed to facilitate the design process and will incorporate important programs developed to facilitate the interdisciplinary aspect of design.
A central facet to the building is its MakerSpace, which reflects the overall design philosophy of the Institute itself. It is a space created to be open to as wide a range of users as possible. The design team toured a range of MakerSpaces in order to find an approach that supported artists, engineers, entrepreneurs, and the local community of Makers. The space is paired with a lapidary and ceramics studio and the Digital Media Center in order to appeal to any kind of student interested in actualizing creative ideas.
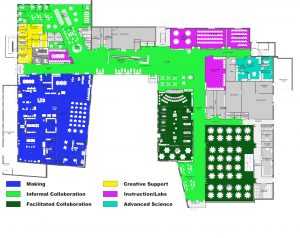
The first floor of the West Houston Institute –
the upper floors house additional classroom spaces and offices.
The MakerSpace was intentionally designed to be open to the rest of the building through extensive use of glass. The intent here was to create interest from the casual passerby. HCC found through its prototype MakerSpace that students and other members of the learning community seeing what was going on in the space led to curiosity and a desire to get involved in interesting and unusual activities taking place there. This is also in keeping with the overall design philosophy of bringing together a diverse set of people and interests to create a “Medici Effect” and spur innovation throughout the Institute.
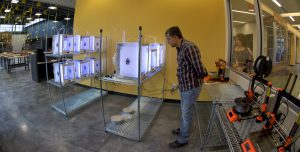
The West Houston Institute MakerSpace with the Main Assembly space to the left and the Commons/Digital Media Center to the right through the window.
Immediately adjacent to the MakerSpace is the Digital Media Center, which is intended to support the creation of digital artifacts in the way that the MakerSpace supports the creation of physical artifacts. The Digital Media Center contains a One Button Studio, an audio recording booth, a digital projects computer lab and staff who can help both faculty and students to create multimedia content. Through past experience and piloting of spaces, HCC has discovered that this digital content has been used for a wide range of uses, including pitching entrepreneurial projects birthed in the MakerSpace.
At the other end of the building are advanced experiential science labs and classrooms designed to create an explicit connection between science and creative pursuits. Experimentation using the Scientific Method should form a core to all design and entrepreneurial projects. Like the MakerSpace, the science labs at the WHI are designed to be experienced by a broad range of students, not just those specifically studying science and engineering. The advanced science lab is being set up to carry out actual undergraduate research through the eventual installation of a Scanning Electron Microscope, an X-Ray Diffraction Device, and an Atomic Force Microscope. Activities in this lab will be ported out to video displays in the hallway. Science students will also be encouraged to collaborate with activities taking place in the MakerSpace and elsewhere throughout the campus.
Connecting all of these spaces are a range of collaborative spaces. At the largest end is a conference center that is the building’s connection to the outside world. It will host events that showcase the work of students and faculty created within the Institute as well as bring in outside thinkers who will inform and inspire the community of innovation and learning that we see emerging from the WHI. Adjacent to the conference center is the Collaboratorium, a facilitated collaboration area. Between these spaces and the MakerSpace/Digital Media Center is a range of informal collaborative spaces designed to give students many venues for informal interactivity.
What will emerge from the WHI is unknown. Unlike other design projects it was always designed to be a work in progress. All spaces within the building are designed around maximum adaptability as new roles and needs emerge. In the words of Stewart Brand, creator of The Whole Earth Catalog and numerous books on architecture and design, “An important aspect of design is the degree to which the object involves you in its own completion.” The team recognized early on that many of the technologies that were being designed into the building were at risk of being obsolete before the doors were even opened. Therefore, an explicit decision was made to design the building to change over time. Classrooms were built with extra space to allow for them to be adapted as teaching methods change or even to be converted to project spaces in support of efforts in the MakerSpace and elsewhere.
The MakerSpace and other technology spaces were designed to capacity rather than around a specific technology set. The roof in the MakerSpace is completely open to the deck. Power and network can be easily moved around to support new devices as they are installed. It is possible to cut additional ventilation into the roof structure should that become necessary.
At the end of the day, this building is designed to support humans and human creativity. The need for collaboration will not change even if the tools available to facilitate it do. In this way the building can be explicitly seen as a tool in the facilitation of human interactivity. The MakerSpace is a tool set designed to bring people together. So is the Digital Media Center. Tim Brown, CEO of IDEO, defines design as, “a human-centered approach to innovation that draws from the designer’s toolkit to integrate the needs of people, the possibilities of technology, and the requirements for business success.” In this way the West Houston Institute was designed with design in mind.
Designing for Collaboration
The West Houston Institute was explicitly designed with collaboration in mind. This extends from the MakerSpace, which is as much as a collaboration space as it is a technology space, to the Collaboratorium, which is a facilitated brainstorming space, to a host of informal spaces in between. As Frans Johansson writes in The Medici Effect, “Breakthroughs are a result of different people from different fields coming together to find a place for their ideas to meet, collide, and build on each other.” This insight explicitly informed our design for the Institute. We wanted to create a range of spaces where diverse groups of people could come together and interact in both formal and informal venues.
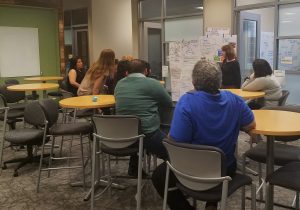
Informal Collaboration in the
West Houston Institute’s Collaboratorium
(Photo: Laura Williamson)
In order to promote the interaction of people and their ideas, we looked to Google’s attempts to maintain an innovation culture through spaces explicitly designed to facilitate creative interactions.
Google knows that knowledge can only really spill over if there is a surface – like a chalkboard – on which it can land. If two people run into each other in a hallway and spark a conversation that requires technical discussion, or idea generation, or any topic that might benefit from being written down, it is best if they can write it down then and there. Since hallways are not conducive to stopping to write, Google offices are strewn with “every conceivable gathering space, from large open spaces to tiny nooks with whimsical furniture.” Conversations never take place too far from a space to gather. – ArchDaily.
One of the early design stipulations we made was that there would be no hallways in the building. We managed to hold to this idea on the first floor and also allowed for significant collaboration areas on the second and third floor. The areas in light green on the diagram below illustrate all of the informal collaboration spaces. They range from small, even individual, areas at the top left of the floor plan to the large conference space at the bottom right. The spaces in between include a wide range of furniture that can be deployed as pods, collaboration tables that include televisions and computer hookups, as well as computing resources scattered throughout the common areas. There are also plans for mobile whiteboards to be scattered throughout the areas to create spontaneous work surfaces for the students and the WHI community to use on the fly. Additional informal collaboration spaces can be found on the upper floors to allow similar spontaneous collaboration to occur.
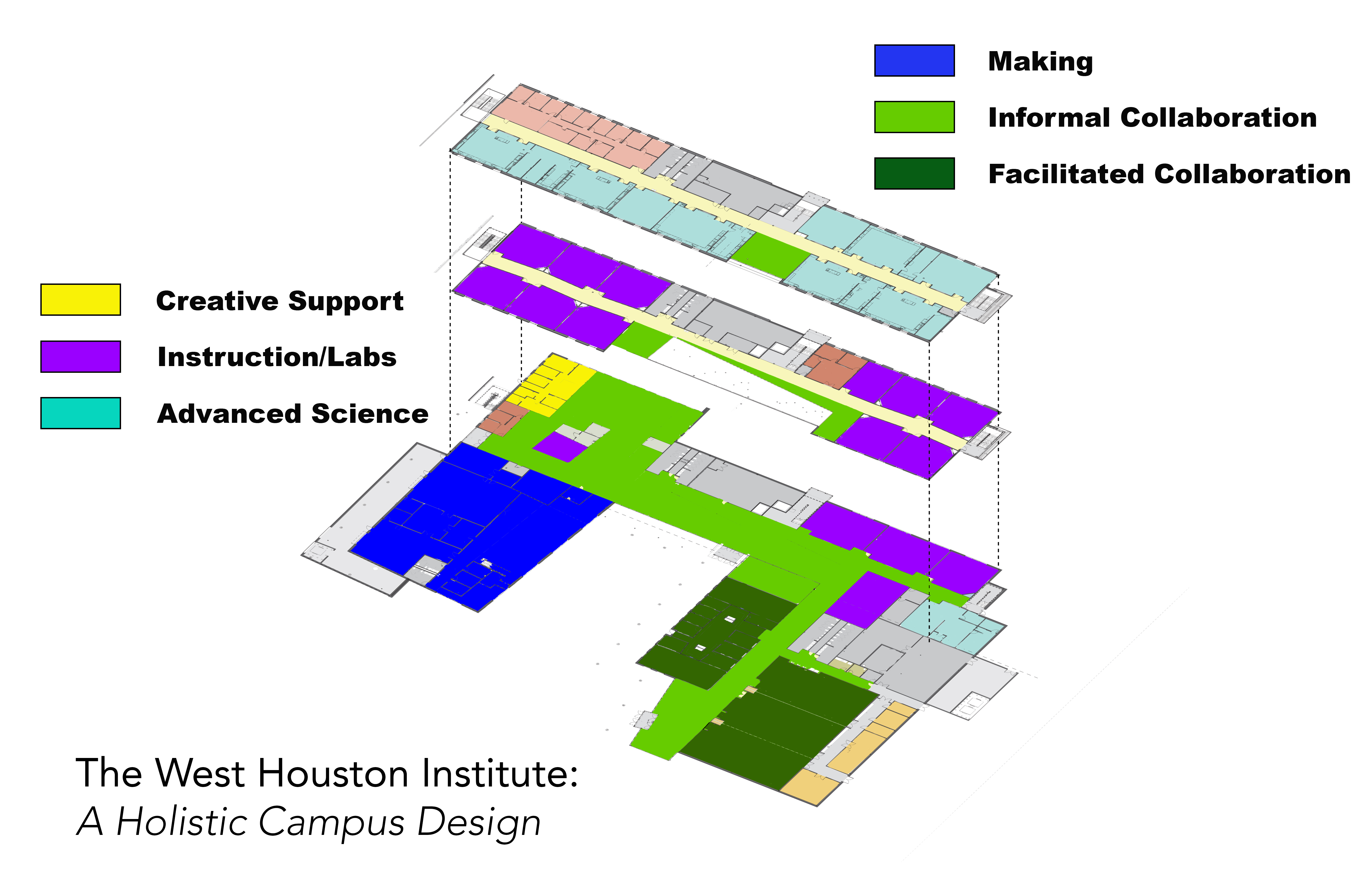
MakerSpaces are typically thought of as technology spaces. This is an inaccurate view of what makes them work properly. They are actually collaboration spaces deploying advanced technologies. These are strategically combined to facilitate the realization of ideas into physical objects such as prototypes. At the WHI, the MakerSpace large assembly space is an open work environment where projects can be built individually or collectively. The idea is for ideas and solutions to spill over throughout the space and for entrepreneurs, artists, engineers, and others to come together in developing solutions for real projects. All the while they will be learning from each other.
The Collaboratorium is a facilitated brainstorming environment. Groups of up to 32 can gather here for day-long programs utilizing design thinking, creative problem solving and other techniques to attack wicked problems. They start in the large Convergent space at the south end of the area, and deconstruct the issue being discussed into smaller bits. Larger groups can then break up into smaller Divergent areas to attack individual parts of the issue. Finally, at the end of the process they reconvene in the Convergent areas to reassemble the individual solutions. This process can be supported by a cloud-based collaboration environment that allows groups to work apart and yet have all of their solutions added to a central canvas, which can be accessed and modified (if that is desired) even after the in-person session ends.
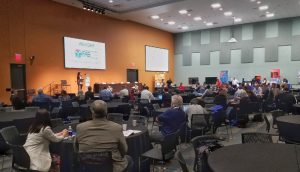
As Steven Johnson writes, “it’s very, very rare to find cases where somebody on their own, working alone, in a moment of sudden clarity has a great breakthrough that changes the world.” The Institute is designed to give diverse groups of people the opportunity to work and learn together to change the world. As such, it was built from the ground up to be a space designed to facilitate a wide range of collaboration activities. Collaboration is a profoundly human activity and it is through our human-centered design philosophy that we have designed a space that is fundamentally human in scope with creativity as a goal.
Rethinking the Classroom
Houston Community College’s Northwest College has a long history of rethinking how the classroom environment should work. Starting in 2004 the HCC Team, led by Professor of English, Michael Ronan, started piloting next generation learning spaces at its Katy Campus. Faculty were deeply involved in this process, which is logical, as the classroom is, ultimately, their stage and their tool for teaching. Complementing this effort, Technology Director Tom Haymes (now PBK’s Director of Learning and Innovation), also a former faculty member, worked to refine the technology systems in these advanced classrooms. He documented the larger process used to refine classroom technology systems in a series of blogs for the New Media Consortium entitled “99% Invisible.”
- 99% Invisible: Technology, Design, and Communication
- 99% Invisible Part II: The Essence of Good Design
- 99% Invisible Part III: The Goldilocks Zone
- 99% Invisible Part IV: A Holistic Approach to Learning Space Design
We applied all of these lessons in our design of the West Houston Institute classrooms. One of the challenges we faced was uncertainty about the future of teaching. We have been talking for over a decade about the demise of the Sage on the Stage and the lecture method. However, many faculty are very used to teaching this way and requiring them to make radical departures from what they are used to has often resulted in failure.
Instead, classrooms have to be adaptable to shifting teaching styles, while still encouraging faculty to adapt to the new realities of teaching. We have implemented two different kinds of classrooms at the WHI. Both are designed to encourage active learning but can be adapted to wide range of uses. Furthermore, we’ve designed science labs based on the results of the active learning INSPIRE program the college implemented.
The first inclination of the team was to create a classroom with maximum flexibility in mind. This resulted in a classroom subsequently dubbed, “Flexspace.” We experimented with multiple shapes and sizes of tables and chairs. We found that trapezoidal tables offered the most flexibility of setup in this kind of space. However, earlier experiments in one of our Katy Campus pilots found that initial tables were too small and created a risk of tipping. They also lacked wheels.
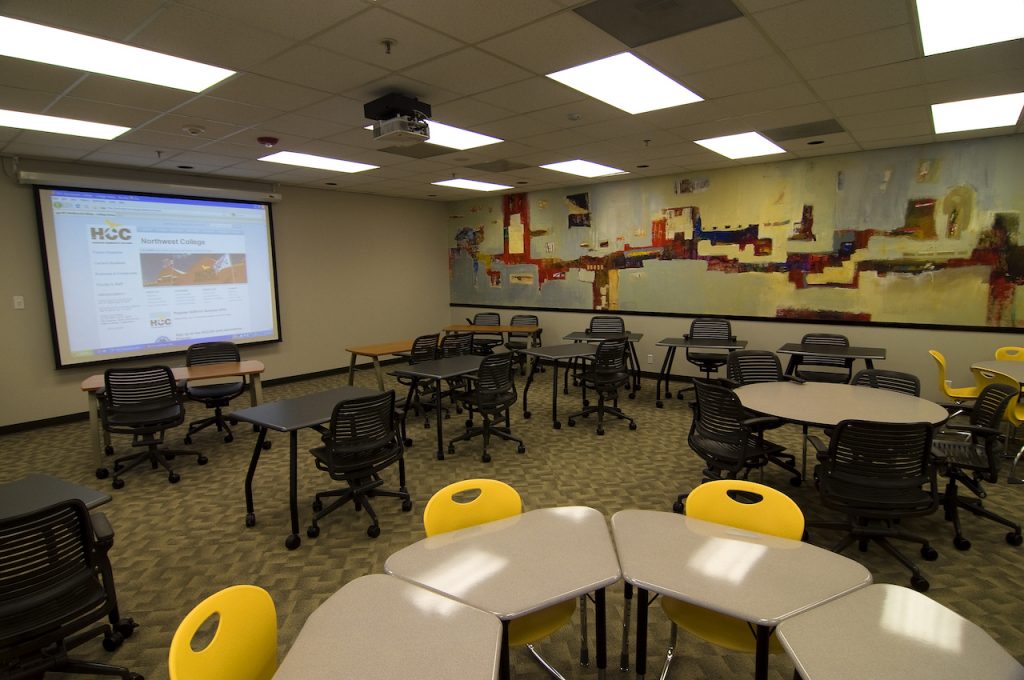
Katy Learning space Pilot – note the trapezoidal tables at the bottom. In form they worked great but in practice they proved to be too small (and did not roll).
The design implemented at the Alief Campus and replicated at the West Houston Institute was far more successful. The room, at almost 1000 square feet for 32 students, offered ample space to reconfigure the environment as necessary with a minimum of time and effort. Faculty will generally therefore avoid rearranging a room if it presents a serious time investment, because class time is so precious. Ease of use is therefore critical to all furniture and technology solutions. The team knew it was on the right track when we witnessed an English professor reconfigure the pilot room at the Alief campus no less than 3 times.
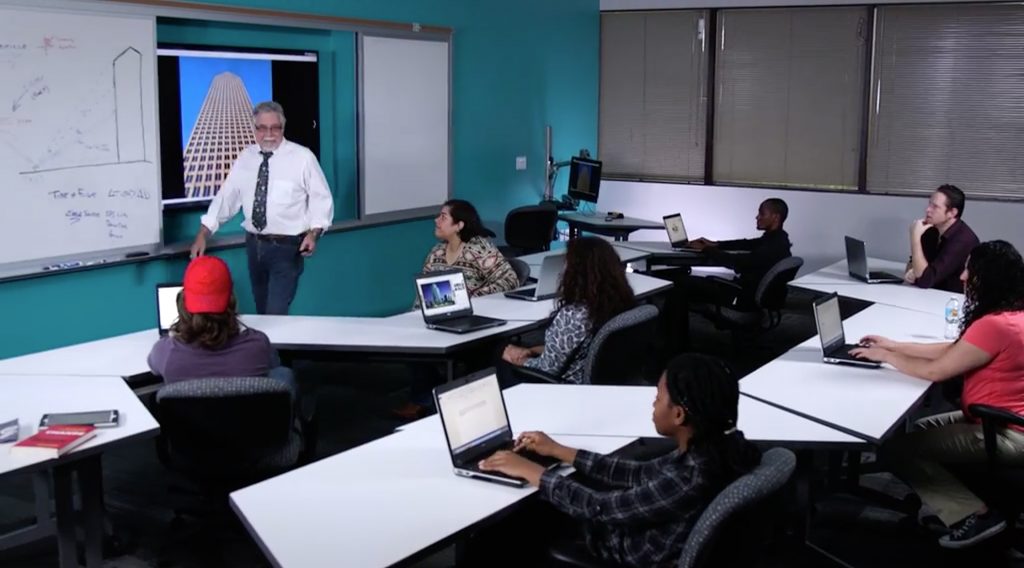
The Alief FlexSpace Room (Photo: HCC)
A key advantage of this kind of space is that it allows the teacher to reconfigure the classroom into whatever modality that is required in service of pedagogy. The English professor had the tables in rows for his introductory lecture, reconfigured into small groups to allow for brainstorming to occur, and then into a large conference room format so that the students could present and discuss the efforts of their group work. Mobile furniture therefore helps create a very dynamic teaching environment.
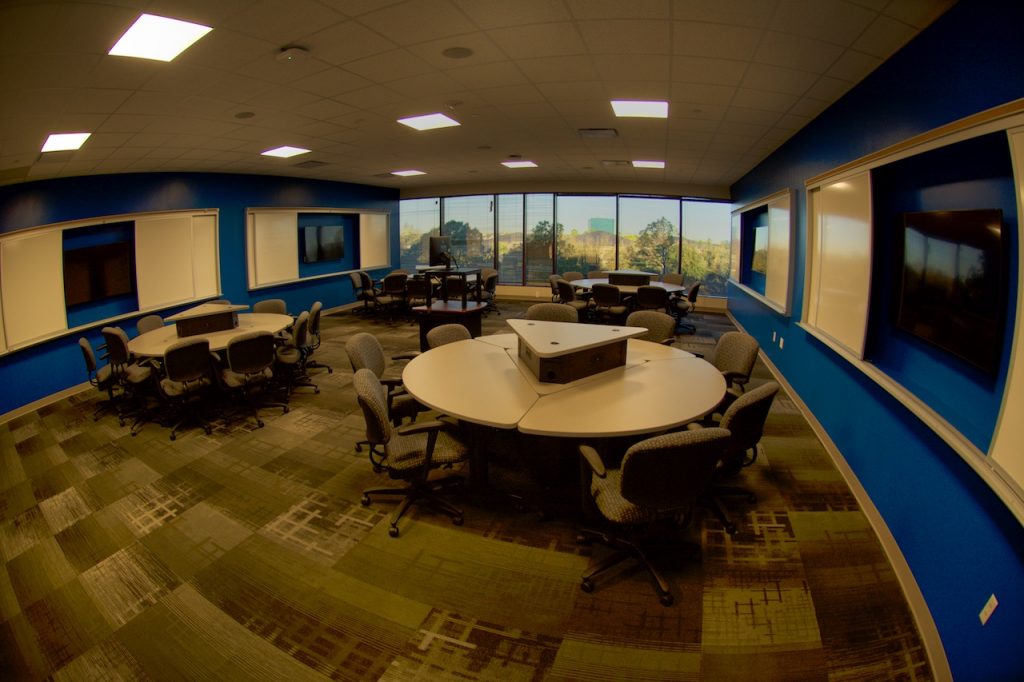
The Active Learning Classroom at the HCC’s Alief Campus
The second kind of room is designed to force collaborative activity. The Active Learning Classroom was developed by MIT, the University of North Carolina, and most recently deployed at the University of Minnesota. The ALC is designed around technology pods that allow students to beam their work onto one of five televisions in the room. Each pod contains room for 9 students. This number was found by the other institutions to be ideal in maintaining a viable group over the course of the semester. The rooms at HCC were designed with four pods and can accommodate up to 36 students. The teacher can control all five screens in the room from a central technology station. He or she can put content from the teaching screen on all of the screens or promote any of the pod screens on all screens in the room.
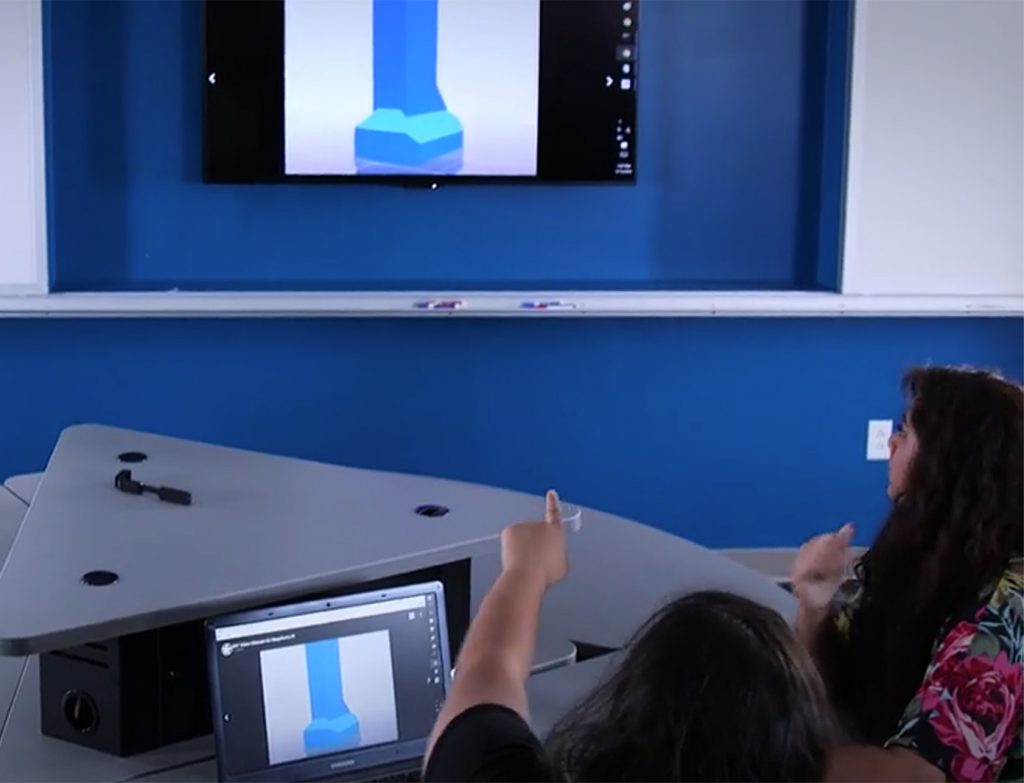
A Collaboration Pod in use in the Alief Campus Active Learning Classroom
This room is designed to create a flat teaching environment and bring collaboration to the fore. It has been demonstrated that it promotes active and peer learning through its very design. This room is designed with Bring Your Own Device (BYOD) in mind and the system allows for connections from iOS and Android devices. Mobile devices feature a much longer battery life, decreasing the need for plugs at the tables. It may be possible to eliminate the technology pods in future designs and combine the best features of the FlexSpace (mobile furniture) with the best features of the ALC (technology integration). The intent is to start testing this combination in the West Houston Institute rooms.
The primary disadvantage of the ALC is that it requires an immediate change in teaching strategy. This, at a minimum, requires professional development and it limits the number of faculty able to meaningfully use the space.
All of these classroom changes require a significant investment in the human capital of the Institute. As part of this program, therefore, HCC is launching the Teaching Innovation Lab, which is a cohort-based program designed to develop innovative teaching strategies to best use these kinds of spaces. Part of the goal is to integrate learning space and teaching strategies that can be used to develop Next Generation solutions at other institutions.
